
An unexpected error has occurred, please try again. If the problem persists, contact us and we’ll get back to you as soon as possible.
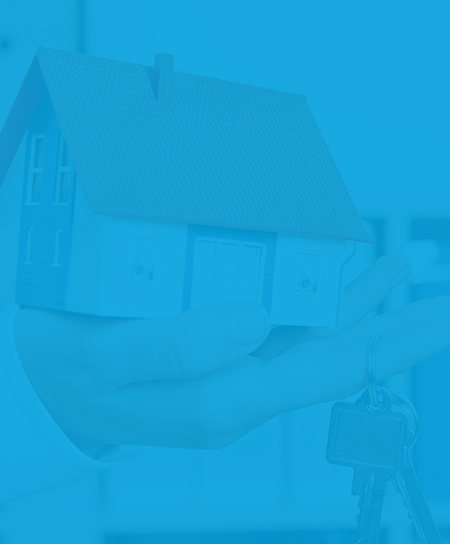

As the largest source for affordable housing options online, our focus is to bring together Owners and Renters who are in search of the perfect affordable housing opportunities.
List your properties for free on the most visited property listing service for affordable and moderately priced rentals in the country. Free listings include online applications, waiting lists, intuitive tenant matching, affordability calculators, integrations with government programs like section 8, and more.
Find your next home on the most visited property listing service for affordable and moderately priced rentals in the Country. Free registration gives you access to all property listing information, online applications, waiting list updates, saved searches, new listing alerts, and more.
Sign Up Now!
Search the largest affordable housing listings network in the country, save your favorite properties and search criteria, plus, connect directly with property owners...
all in one place.
Sign Up Now!
Search the largest affordable housing listings network in the country, save your favorite properties and search criteria, plus, connect directly with property owners...
all in one place.
We'll ask for this password every time you sign in, please review our password tips to help keep your account secure.
Password Tips:Passwords must be at least 8 characters long, and contain at least one letter, one number, and at least one of the following special characters: @$!%*#-=?&
Sign In If you’re already a member
By clicking "Sign Up", you agree to our Terms of use
We are unable to get your email address from facebook, please click continue to try other login type.

There was a problem creating your account. Please call (866) 466-7328 for assistance.

An unexpected error has occurred, please try again. If the problem persists, contact us and we’ll get back to you as soon as possible.

An unexpected error has occurred, please try again. If the problem persists, contact us and we’ll get back to you as soon as possible.


As the largest source for affordable housing options online, our focus is to bring together Owners and Renters who are in search of the perfect affordable housing opportunities.
List your properties for free on the most visited property listing service for affordable and moderately priced rentals in the country. Free listings include online applications, waiting lists, intuitive tenant matching, affordability calculators, integrations with government programs like section 8, and more.
Find your next home on the most visited property listing service for affordable and moderately priced rentals in the Country. Free registration gives you access to all property listing information, online applications, waiting list updates, saved searches, new listing alerts, and more.
Sign Up Now!
Search the largest affordable housing listings network in the country, save your favorite properties and search criteria, plus, connect directly with property owners...
all in one place.
Sign Up Now!
Search the largest affordable housing listings network in the country, save your favorite properties and search criteria, plus, connect directly with property owners...
all in one place.
We'll ask for this password every time you sign in, please review our password tips to help keep your account secure.
Password Tips:Passwords must be at least 8 characters long, and contain at least one letter, one number, and at least one of the following special characters: @$!%*#-=?&
Sign In If you’re already a member
By clicking "Sign Up", you agree to our Terms of use
We are unable to get your email address from facebook, please click continue to try other login type.

There was a problem creating your account. Please call (866) 466-7328 for assistance.

An unexpected error has occurred, please try again. If the problem persists, contact us and we’ll get back to you as soon as possible.
Property Details
-
NoPets Allowed
-
NoAge Restrictions
Newly renovated 1 bedroom and 1 bath for rent. Welcome to Samson Apartments, the premier apartments for rent in West Side Jacksonville! As a resident, you'll enjoy the modern interior design in our one- and two-bedroom apartments. All of our floorplans offer high-end features and sleek finishes, such as upscale light faux wood flooring throughout, and large walk-in closets. Our apartments are brand new, fully remodeled, with all the features you would expect from a modern, luxury home. The k
Avoid scams & fraud
If you see an issue with this listing, please let us know. We investigate all flagged properties within 24 hours.
Fees
Monthly
-
Pet fee
No pets allowed
-
Parking
Unknown
-
Trash pickup
$0 -
Lawn care /
Snow removal$0 -
Pest control
$0 -
water fee
$65 -
Monthly estimate (including rent)
$1,060-$1,415
One-time
-
Application fee
$75/per person -
Security deposit
$995-$1,350 -
Pet deposit
No pets allowed
-
Pet fee
No pets allowed
-
Move-in estimate
$1,070-$1,425
Tenant will be required to purchase renters insurance.
Utilities
Paid by Tenant
- Electric
- Water (City Water)
- Hot Water (Electric)
Paid by Owner
- Cooking Fuel (Electric)
- Cooling (Central)
- Sewer (Public Sewer)
- Heating (Electric)
- Trash pickup
- Lawn care/Snow removal
- Pest control
Affordability
Lease Incentive
Free Rent
$250 off first month rent for month of January
Calculate Rental Affordability
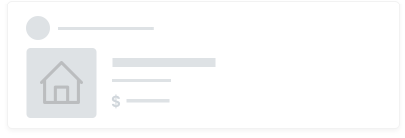
Household Pre-tax Income
Add your total gross (pre-tax) household income from wages, benefits and other sources from all household members.
Features & Amenities
Community Amenities
- Additional Storage
- Bicycle Storage
- On-Site Management
- Online Payment
- On-Site Laundry
- Gym/Fitness Center
- Swimming Pool
- Tennis Court
- Barbeque Area
- Playground
- Game Room
- Lounge
- Wi-Fi Access in Common Areas
- Electric Car Charging Stations
- Club House
- Elevator
- Water Views
Security Features
- Gated Community
- Controlled Access
- 24 Hour Security
Accessibility Features
Nearby Schools
Rating
Grades
School Name
Distance
Rentals in this
school zone
Data provided by GreatSchools.org © 2025. All rights reserved.

Avoid scams & fraud
If you see an issue with this listing, please let us know. We investigate all flagged properties within 24 hours.
Explore More Affordable Housing
Amenities & Speciality Housing
Search Property Types
Section 8 Rentals
Housing Authorities Near Jacksonville
Zip Codes Near Jacksonville
Cities Near Jacksonville
Counties Near Jacksonville
You have successfully flagged this property.

An unexpected error has occurred, please try again. If the problem persists, contact us and we’ll get back to you as soon as possible.

An unexpected error has occurred, please try again. If the problem persists, contact us and we’ll get back to you as soon as possible.

Something went wrong! There is an issue with your account, please call (866) 466-7328 for more information.

You have reached your limit for flagging properties in one day. If you see any other issues, please contact us.
Your message has been sent.
The best rentals go fast! Give yourself an advantage by signing up for our QuikMatch system. We will notify you of new rental deals as they become available. Learn More
-
Voucher
-
Pets
-
Accessibility

This property is no longer available, please click here to find available properties.
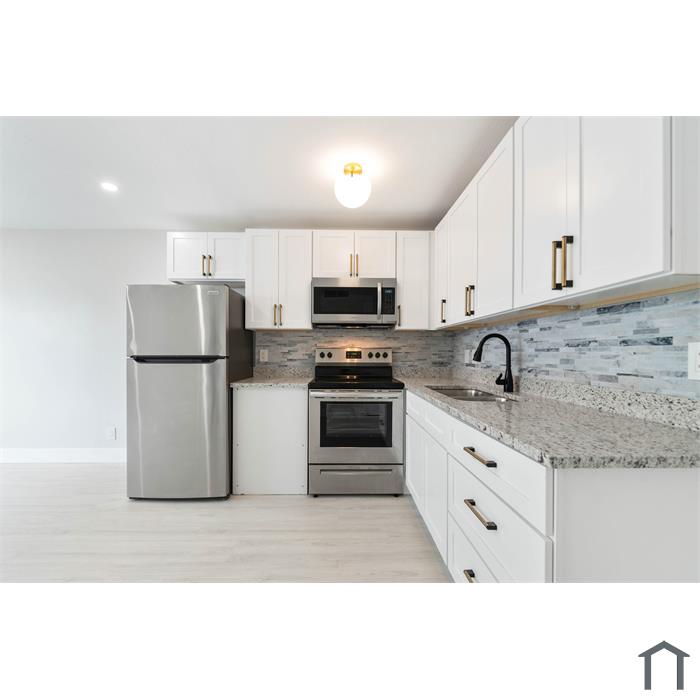
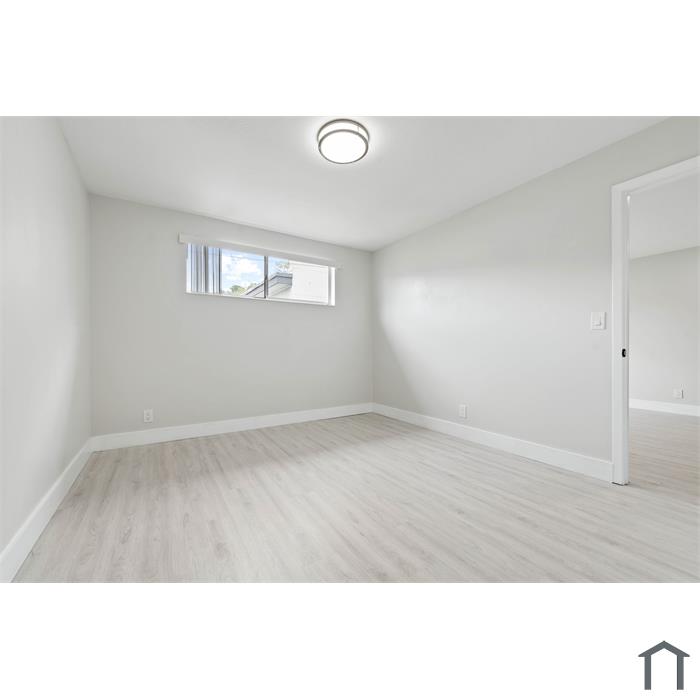
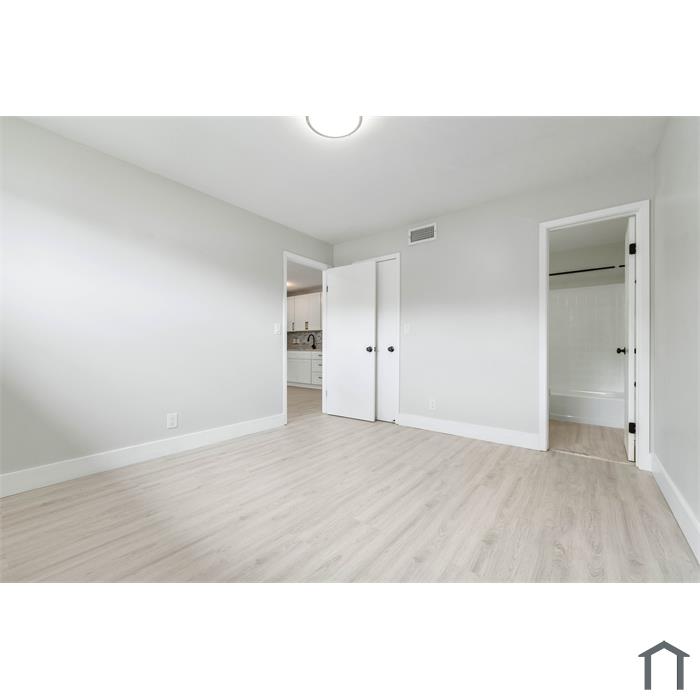
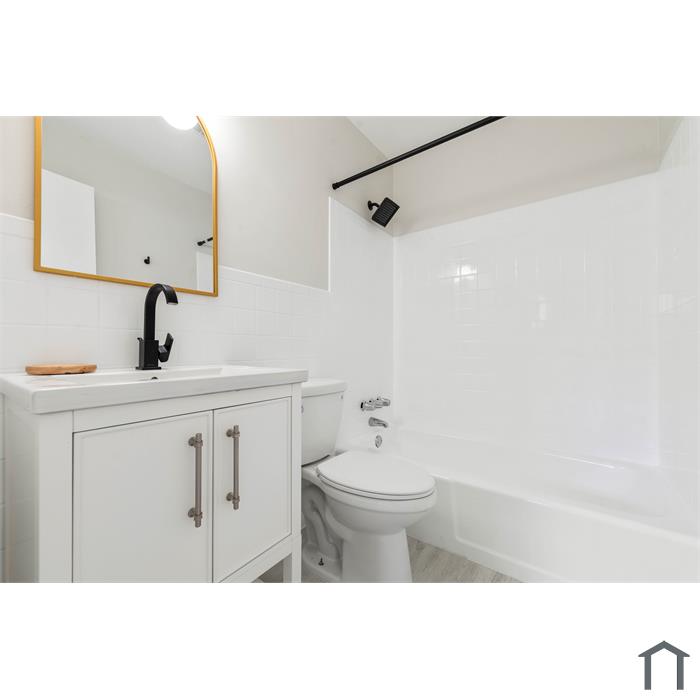
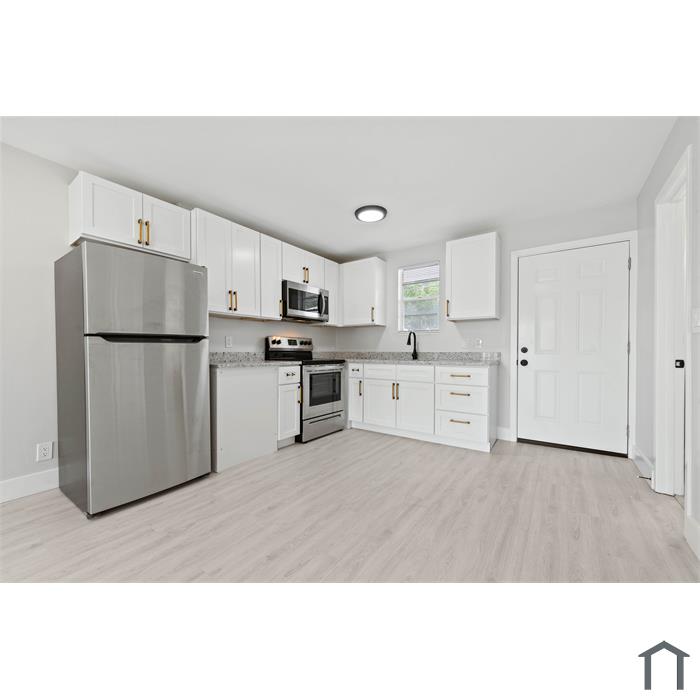
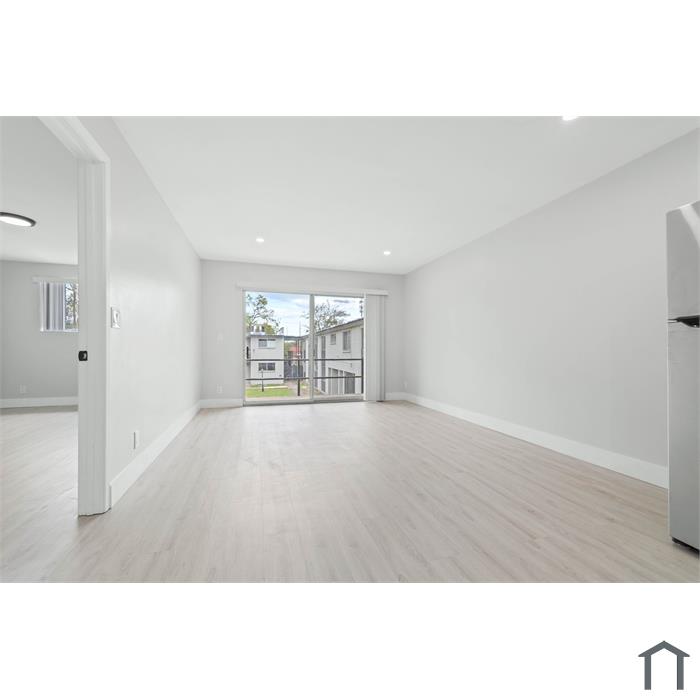
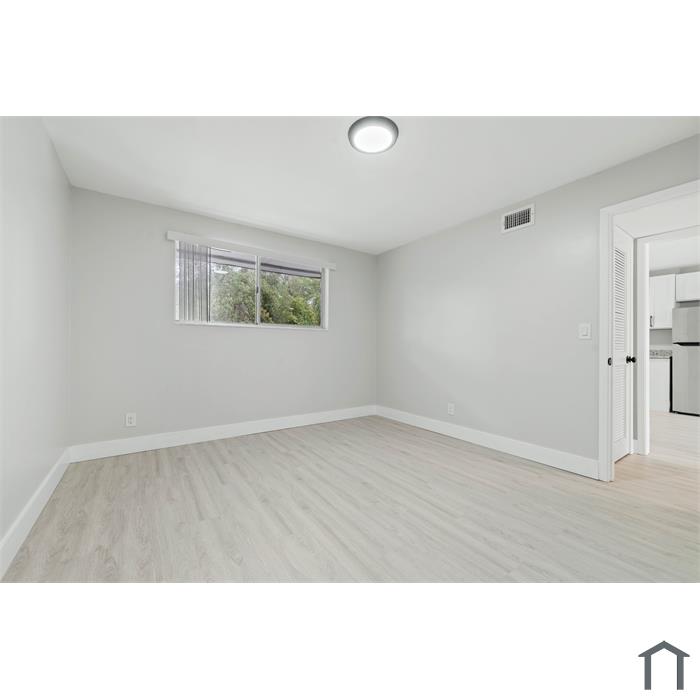
 Prospects
Prospects  Listings
Listings  Rent Estimates
Rent Estimates  Comparables
Comparables

 Get Premium
Get Premium Forgot Username?
Forgot Username?
 Back
Back







 (954) 228-0880
(954) 228-0880














