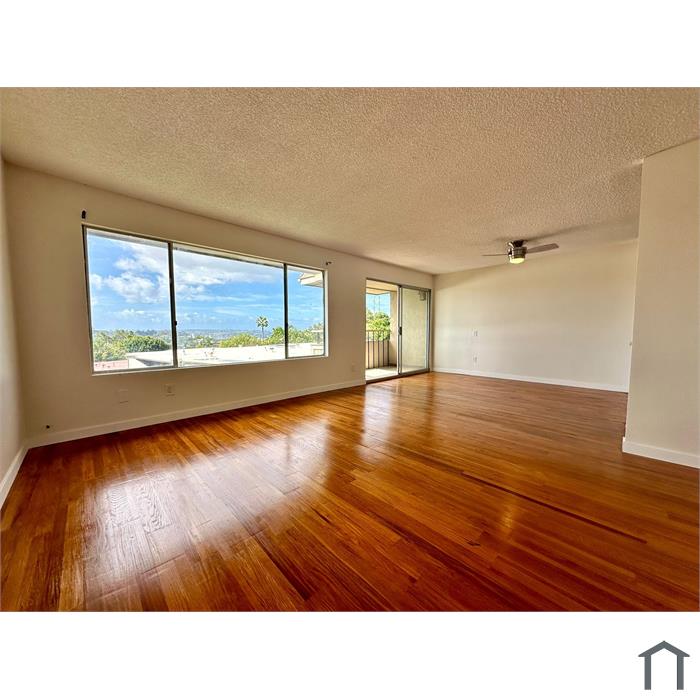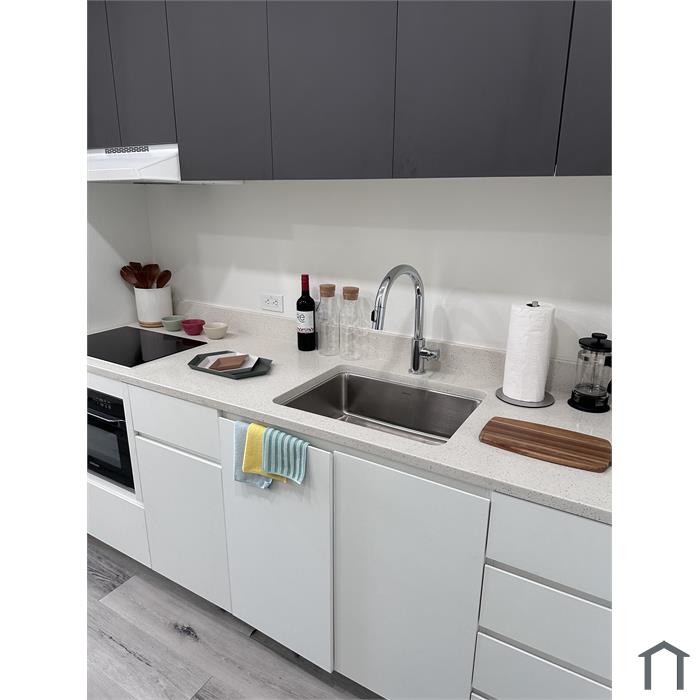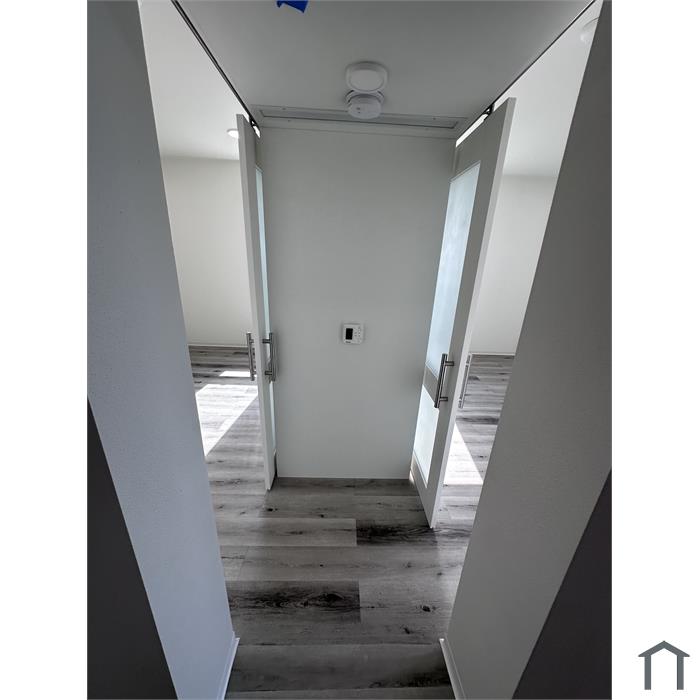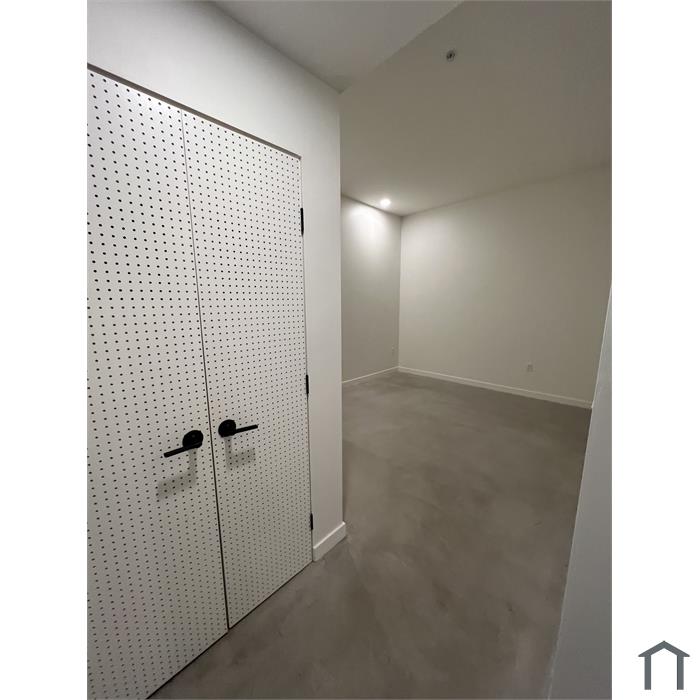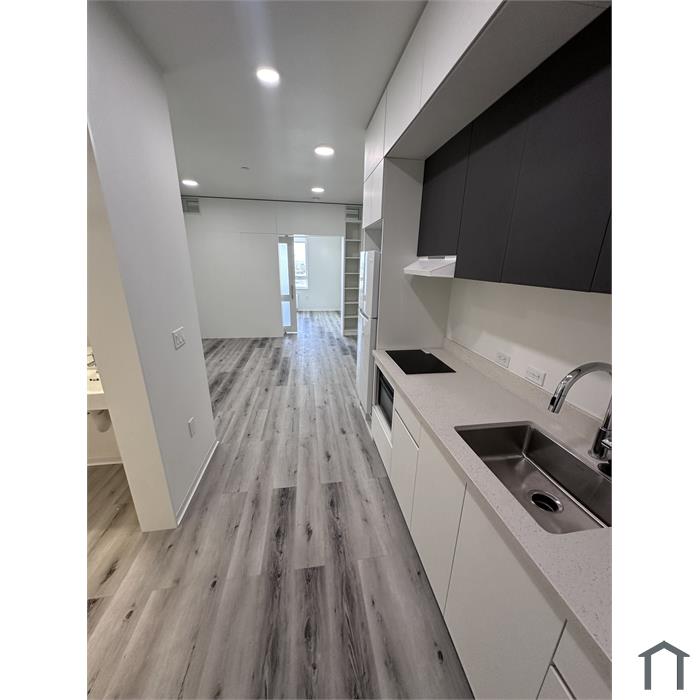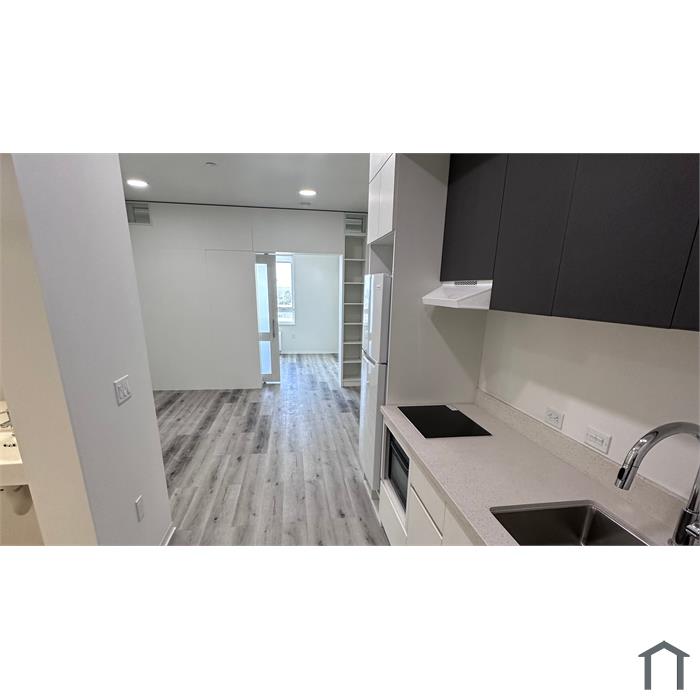
An unexpected error has occurred, please try again. If the problem persists, contact us and we’ll get back to you as soon as possible.
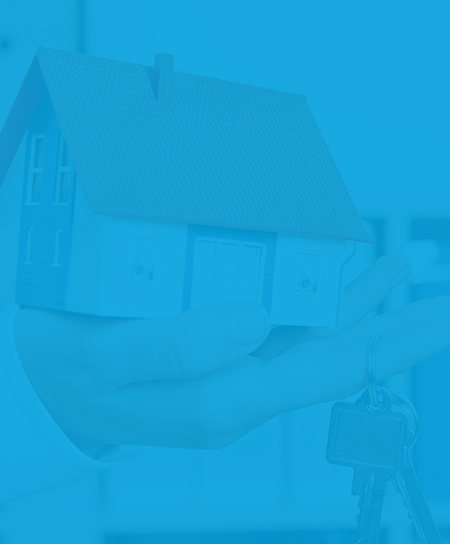

As the largest source for affordable housing options online, our focus is to bring together Owners and Renters who are in search of the perfect affordable housing opportunities.
List your properties for free on the most visited property listing service for affordable and moderately priced rentals in the country. Free listings include online applications, waiting lists, intuitive tenant matching, affordability calculators, integrations with government programs like section 8, and more.
Find your next home on the most visited property listing service for affordable and moderately priced rentals in the Country. Free registration gives you access to all property listing information, online applications, waiting list updates, saved searches, new listing alerts, and more.
Sign Up Now!
Search the largest affordable housing listings network in the country, save your favorite properties and search criteria, plus, connect directly with property owners...
all in one place.
Sign Up Now!
Search the largest affordable housing listings network in the country, save your favorite properties and search criteria, plus, connect directly with property owners...
all in one place.
We'll ask for this password every time you sign in, please review our password tips to help keep your account secure.
Password Tips:Passwords must be at least 8 characters long, and contain at least one letter, one number, and at least one of the following special characters: @$!%*#-=?&
Sign In If you’re already a member
By clicking "Sign Up", you agree to our Terms of use
We are unable to get your email address from facebook, please click continue to try other login type.

There was a problem creating your account. Please call (866) 466-7328 for assistance.

An unexpected error has occurred, please try again. If the problem persists, contact us and we’ll get back to you as soon as possible.

An unexpected error has occurred, please try again. If the problem persists, contact us and we’ll get back to you as soon as possible.


As the largest source for affordable housing options online, our focus is to bring together Owners and Renters who are in search of the perfect affordable housing opportunities.
List your properties for free on the most visited property listing service for affordable and moderately priced rentals in the country. Free listings include online applications, waiting lists, intuitive tenant matching, affordability calculators, integrations with government programs like section 8, and more.
Find your next home on the most visited property listing service for affordable and moderately priced rentals in the Country. Free registration gives you access to all property listing information, online applications, waiting list updates, saved searches, new listing alerts, and more.
Sign Up Now!
Search the largest affordable housing listings network in the country, save your favorite properties and search criteria, plus, connect directly with property owners...
all in one place.
Sign Up Now!
Search the largest affordable housing listings network in the country, save your favorite properties and search criteria, plus, connect directly with property owners...
all in one place.
We'll ask for this password every time you sign in, please review our password tips to help keep your account secure.
Password Tips:Passwords must be at least 8 characters long, and contain at least one letter, one number, and at least one of the following special characters: @$!%*#-=?&
Sign In If you’re already a member
By clicking "Sign Up", you agree to our Terms of use
We are unable to get your email address from facebook, please click continue to try other login type.

There was a problem creating your account. Please call (866) 466-7328 for assistance.

An unexpected error has occurred, please try again. If the problem persists, contact us and we’ll get back to you as soon as possible.

An unexpected error has occurred, please try again. If the problem persists, contact us and we’ll get back to you as soon as possible.

An unexpected error has occurred, please try again. If the problem persists, contact us and we’ll get back to you as soon as possible.
- Bed2
- Bath1
- Rent$3,400
- Square Feet930
- Availability Available Now
Property Details
-
Apartment Type
-
Pets Allowed (1 Max)
-
NoAge Restrictions
-
2025Year Built
Brand new
Be the first to move into a brand new, 3-unit building in North Park. Short walk to restaurants, coffee shops, breweries and shopping.9' ceilings. Bedrooms have oversized closets for extra storage. Walk-in shower is roomy with modern tile finishes. Extra sound dampening in all walls and ceilings for privacy. You will be renting from a responsible owner, not a property management company.
Avoid scams & fraud
If you see an issue with this listing, please let us know. We investigate all flagged properties within 24 hours.
Fees
Monthly
-
Pet fee
$0 -
Parking
N/A
-
Trash pickup
$0 -
Lawn care /
Snow removal$0 -
Pest control
$0 -
Monthly estimate (including rent)
$3,400
One-time
-
Application fee
$0 -
Security deposit
$2,000 -
Pet deposit
$1,000 /flat feeRefundable -
Pet fee
$0 -
Move-in estimate
$3,000
Tenant will be required to purchase renters insurance.
Utilities
Paid by Tenant
- Electric
- Cooking Fuel (Natural Gas)
- Water (City Water)
- Cooling (Window)
- Sewer (Public Sewer)
- Heating (Electric)
- Hot Water (Natural Gas)
Paid by Owner
- Trash pickup
- Lawn care/Snow removal
- Pest control
Affordability
Features & Amenities
Indoor
- Ceiling Fans
- Cable Included
- Hook-ups
- Fireplace
- Dryer
- Smoking Allowed
- Washer
- Security System
Kitchen
- Dishwasher
- Stove
- Refrigerator
- Microwave
- Garbage Disposal
Outdoor
- Swimming Pool
- Balcony
- Porch
- Patio
- Fenced Yard
- Deck
- Parking: None
Community Amenities
- Additional Storage
- Bicycle Storage
- On-Site Management
- Online Payment
- On-Site Laundry
- Gym/Fitness Center
- Swimming Pool
- Tennis Court
- Barbeque Area
- Playground
- Game Room
- Lounge
- Wi-Fi Access in Common Areas
- Electric Car Charging Stations
- Club House
- Elevator
- Water Views
Security Features
- Gated Community
- Controlled Access
- 24 Hour Security
Accessibility Features
Entry and Doorway options
- Accessible Parking
- Flat or No-Step Entry
- Ramped Entry
- Doorways 32" or Wider
- Accessible Path to Unit(32" wide or greater)
- Automatic Door Entry
- Lever-Style Door Handles
- Unit On Ground/First Floor or Single-Level Home
- Steps Inside: 0
- Steps Outside: 0
Kitchen Options
- Lower counter or Sink (34" high or less)
- Minimum 27" High Knee Space at Kitchen Counter
- Accessible Appliances (Front Mounted Controls, Push Buttons or Digital Controls)
- Lever-Type Faucet Hardware
Bathroom Options
- Low vanity or Sink
- Minimum 27" High Vanity or Wall - Hung Sink
- Toilet Grab Bars
- Shower/Tub Grab Bars
- Roll-In Shower
- Hand-Held Shower Sprayer
- Fixed Seat in Shower/Tub
- 'T'Turn or 60° Clear Turning Circle
- Raised Toilet Seat
- Lever-Type Faucet Hardware
- Bathroom on First Floor
Miscellaneous Options
- Lift/Elevator
- Accessible Flooring (Non-Slip or Carpet Pile Less Than 1")
- Accessible Laundry (Front-Loading, Clear Floor Space)
- Audio/Visual Doorbell Notification
- Audio/Visual Smoke/Fire Alarm
- Within Para-Transit Route
- Lowered Controls-Between 15" and 48" (Thermostat, Circuit Breakers, Switches)
- Bedroom on First Floor
- UFAS Compliant
- FHA Compliant
Nearby Schools
Avoid scams & fraud
If you see an issue with this listing, please let us know. We investigate all flagged properties within 24 hours.
Nearby Rentals
Explore More Affordable Housing
Amenities & Speciality Housing
Search Property Types
Section 8 Rentals
Housing Authorities Near San Diego
Cities Near San Diego
Counties Near San Diego
You have successfully flagged this property.

An unexpected error has occurred, please try again. If the problem persists, contact us and we’ll get back to you as soon as possible.

An unexpected error has occurred, please try again. If the problem persists, contact us and we’ll get back to you as soon as possible.

Something went wrong! There is an issue with your account, please call (866) 466-7328 for more information.

You have reached your limit for flagging properties in one day. If you see any other issues, please contact us.
Your message has been sent.
The best rentals go fast! Give yourself an advantage by signing up for our QuikMatch system. We will notify you of new rental deals as they become available. Learn More
-
Voucher
-
Pets
-
Accessibility

This property is no longer available, please click here to find available properties.
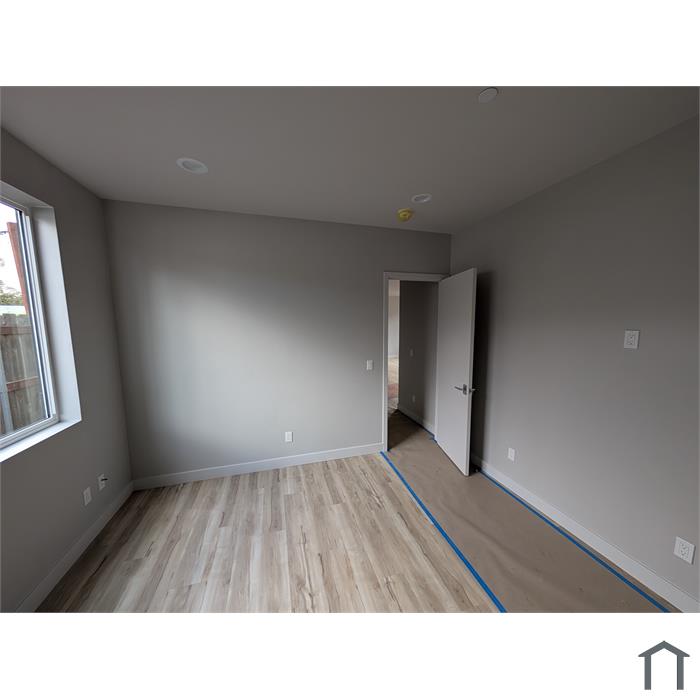
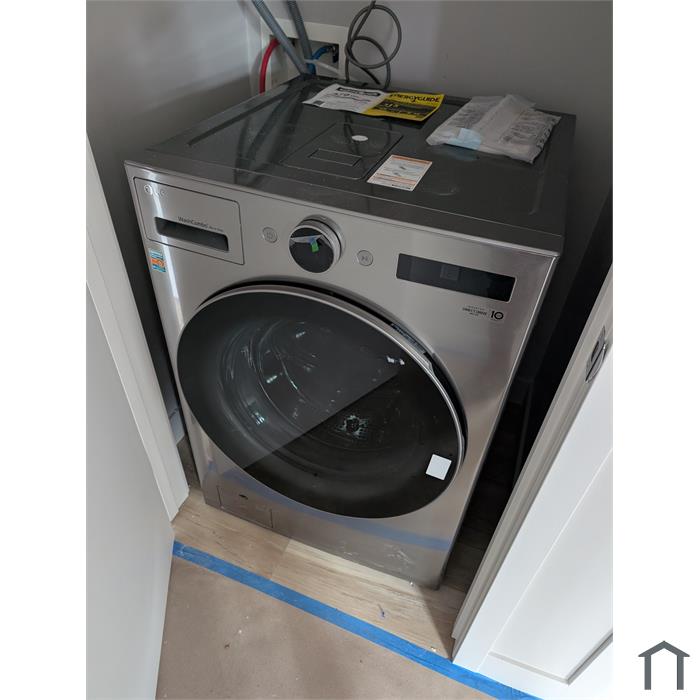
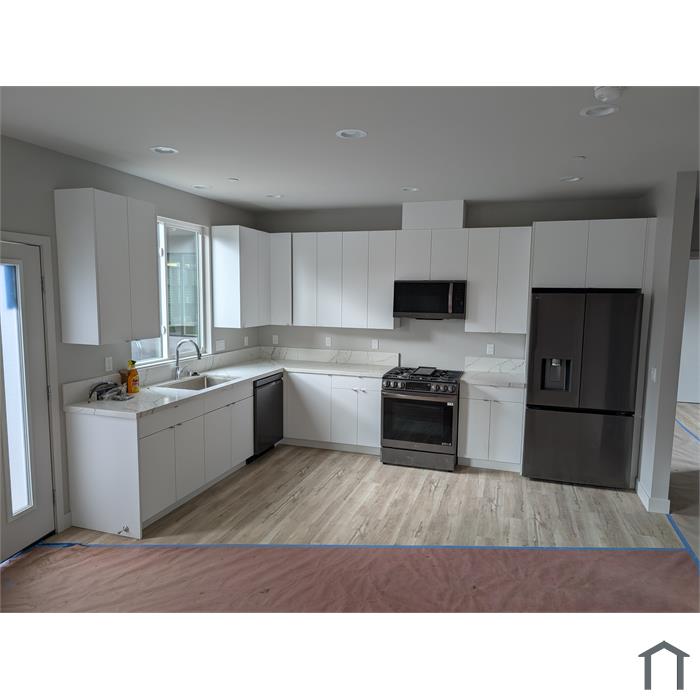
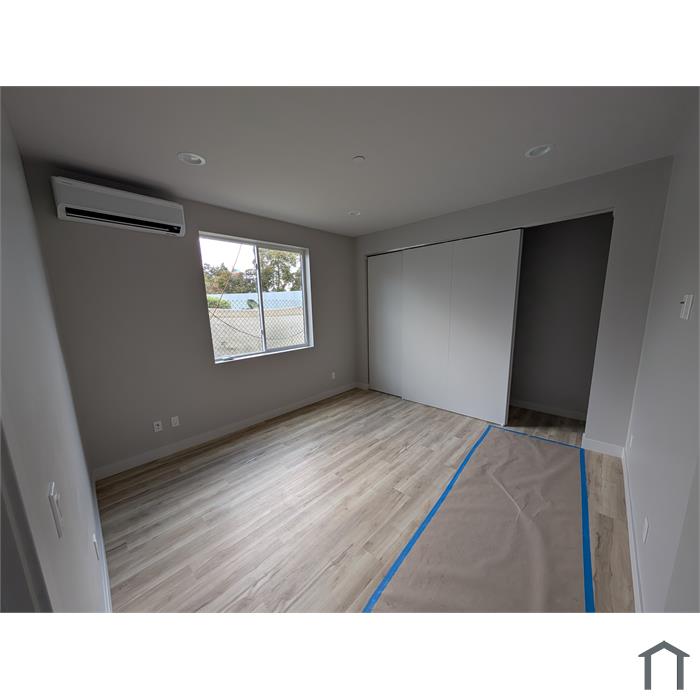
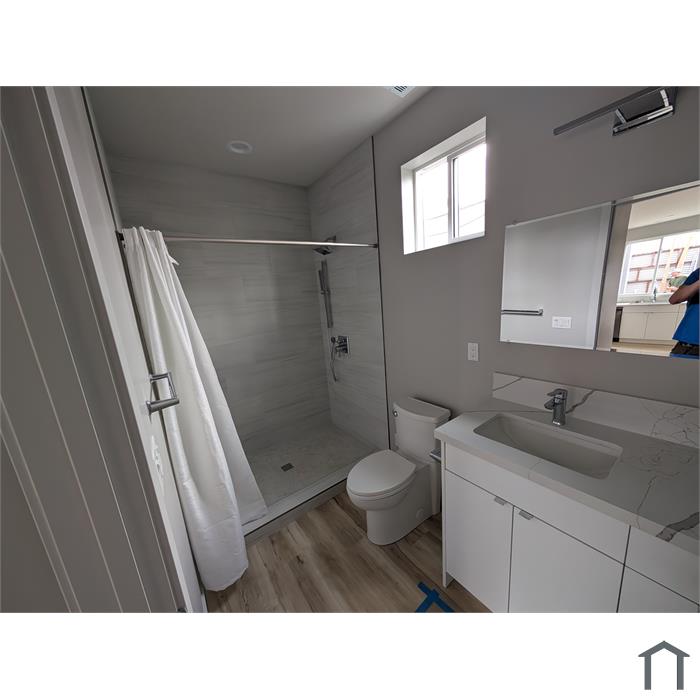
 Prospects
Prospects  Listings
Listings  Rent Estimates
Rent Estimates  Comparables
Comparables

 Get Premium
Get Premium



 Forgot Username?
Forgot Username?

 Back
Back




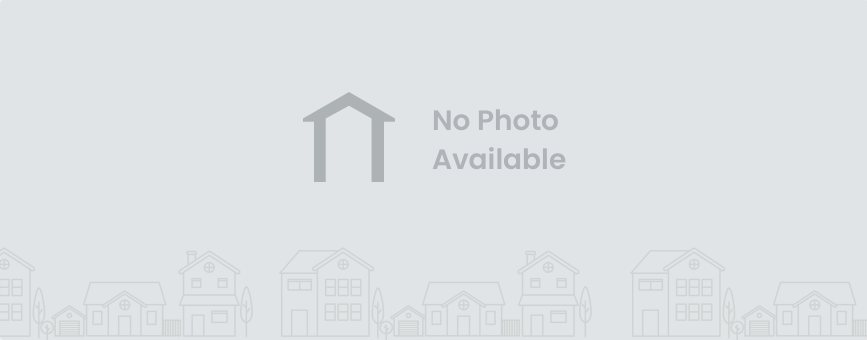
 (619) 971-8421
(619) 971-8421







